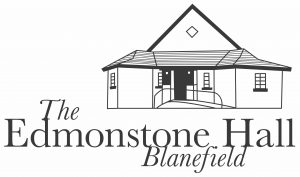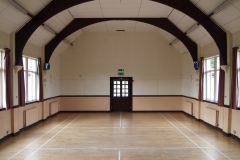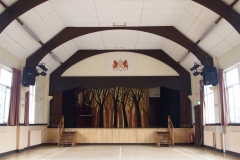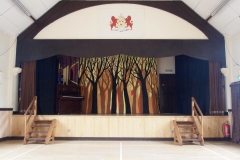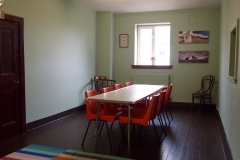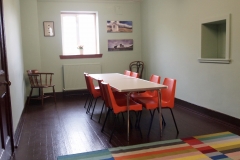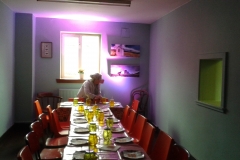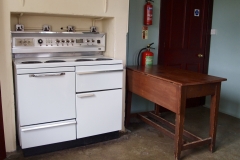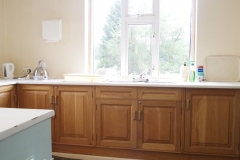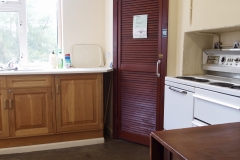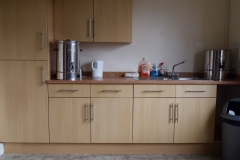MAIN HALL
The Main Hall is a large open space, with a stage at one end, and the main entrance at the other. It is well lit with large windows down both sides, wooden flooring, stage lighting and a PA system. The Main Hall is suitable for everything from ceilidhs, concerts and larger functions to children’s parties and fitness classes.
The dimensions of the main area are 13.25 x 8.45m, with the stage being an additional 6.6 x 3.5m.
LESSER HALL
The Lesser Hall is a meeting room, suitable for smaller groups. The kitchen is directly next to it, and there is a serving hatch connecting the two rooms, which makes the Lesser Hall a good spot for lunch clubs and the like.
The dimensions of the Lesser Hall are 7.22 x 3.2m.
MAIN KITCHEN
The Main Kitchen is a working space complete with cooker and sink, and plenty of cupboards and worktop area. It can be used for the preparation of food, and is directly next to the Lesser Hall with a serving hatch between them.
UPSTAIRS KITCHEN
The Upstairs Kitchen has a sink, cupboards and worktop area. It can be used as a good space for a bar, and can be accessed from the back of the Main Hall Stage.
FACILITIES:
- Ladies, Gents and Disabled toilets – located at the front of the building, either side of the main entrance – with an additional toilet off the Main Kitchen at the back.
- Central Heating
- Tables
- Chairs
- Cleaning equipment
- Piano
- Stage with curtains and backcloth capabilities
- PA system
- Stage lighting system
- Parking for approx. 25 cars
- Disabled access ramp at both front and side entrances. **Please note, there are stairs to the Upstairs Kitchen and stage area.**
